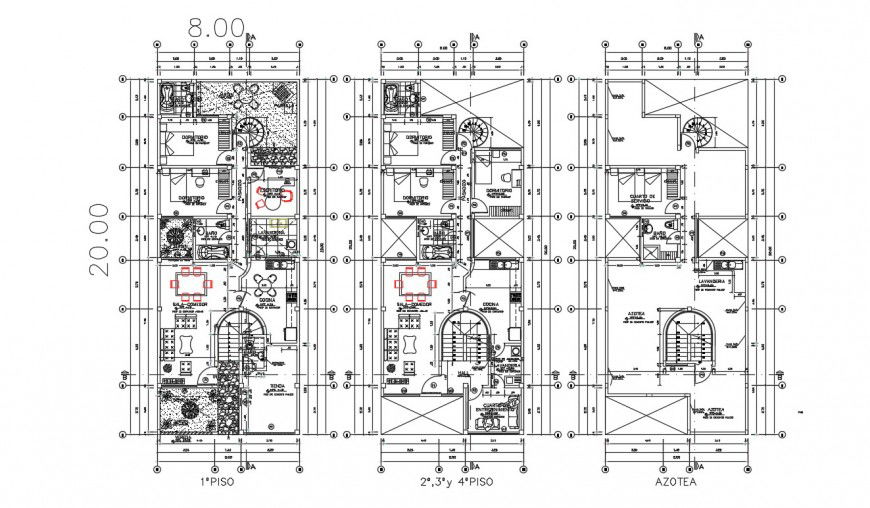Single housing project elevation autocad file
Description
Single housing project elevation autocad file detailed with floor plan of garden area and living room and dining area and other kitchen area elevation and garden area and two bedroom plan with dining area and other basic detailed with sit out area.
Uploaded by:
Eiz
Luna

