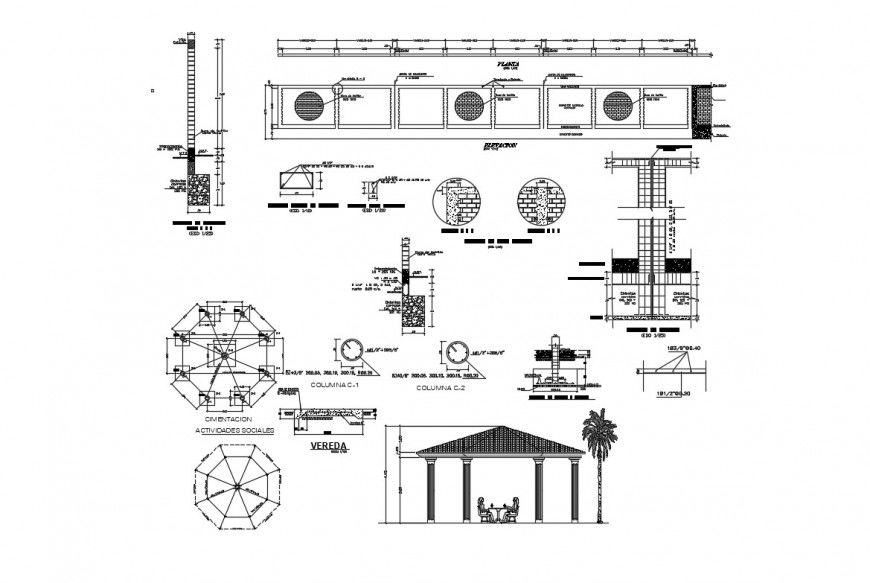Mini sports complex construction parts autocad file
Description
Mini sports complex construction parts autocad file detailed with sit out elevation with a dining area with roof plan with all connected with concrete wall and other long wall description shown in the drawing.
Uploaded by:
Eiz
Luna

