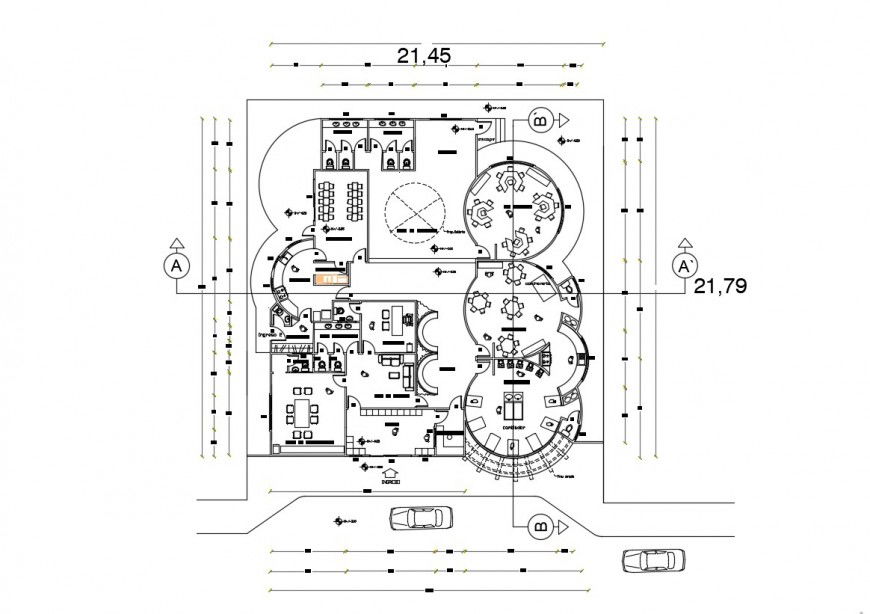Olympic park autocad file
Description
Olympic park autocad file detailed with basic sttrure plan with dining area and other round table with office room and other toilet area and round circle design pattern and road elevation with car bocks.
Uploaded by:
Eiz
Luna
