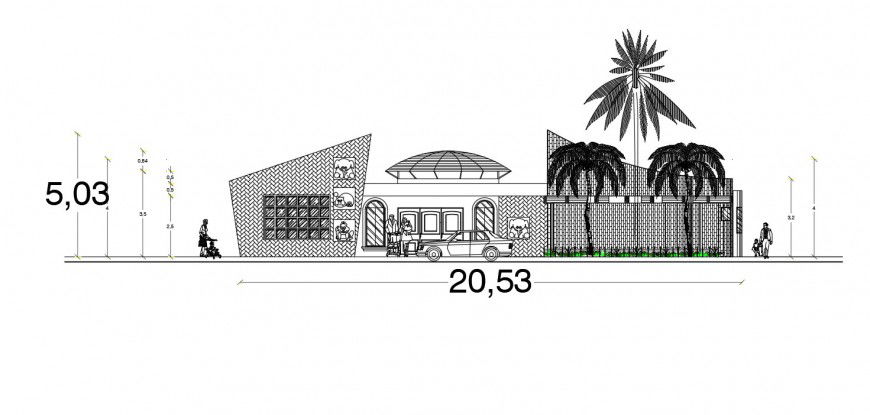2d cad drawing of Olympic park exterior elevation autocad file
Description
2d cad drawing of Olympic park exterior elevation autocad file detailed with one floor elevation with long trees and other roof detailing and design complex and other wall with window elevation and shelf area and shown with three floor design pattern.
Uploaded by:
Eiz
Luna
