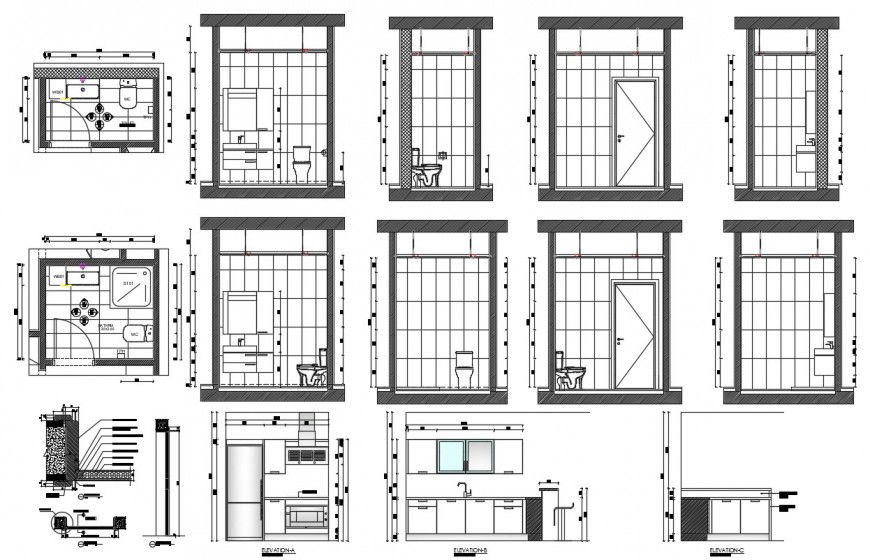Area plan bedroom plan autocad software
Description
Area plan bedroom plan autocad software detaiel with basic strtutre with all toilet area with side elevation of wash basin and toilet area closet and other main door with cabinet with inner and kitchen area and refrigerator and wash basin area seen in drawing.
File Type:
DWG
File Size:
1001 KB
Category::
Interior Design
Sub Category::
Bathroom Interior Design
type:
Gold
Uploaded by:
Eiz
Luna
