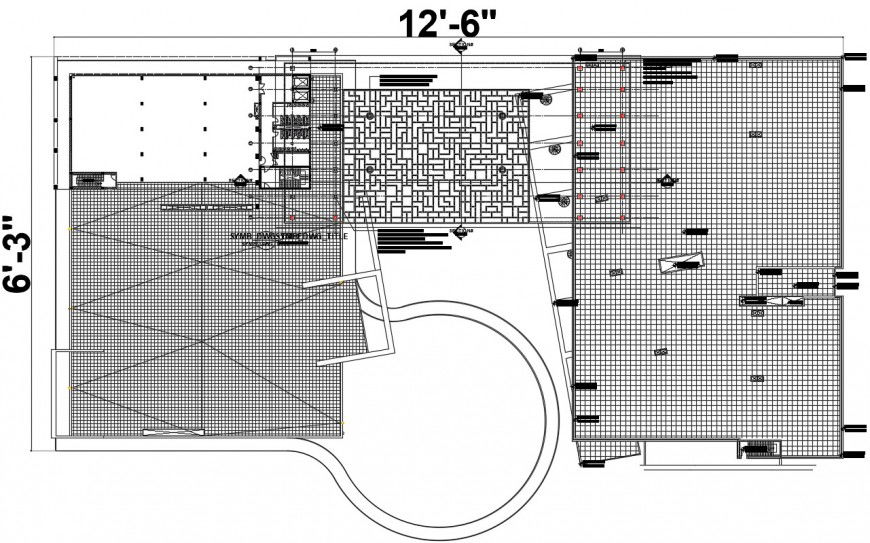Steel canopy details autocad file
Description
Steel canopy details autocad file detailed with steel and bedroom plan and corridar and other salon area and kitchen area and dirty kitchen with balcony area and three bedroom plan and chimney area and staircase area.
Uploaded by:
Eiz
Luna
