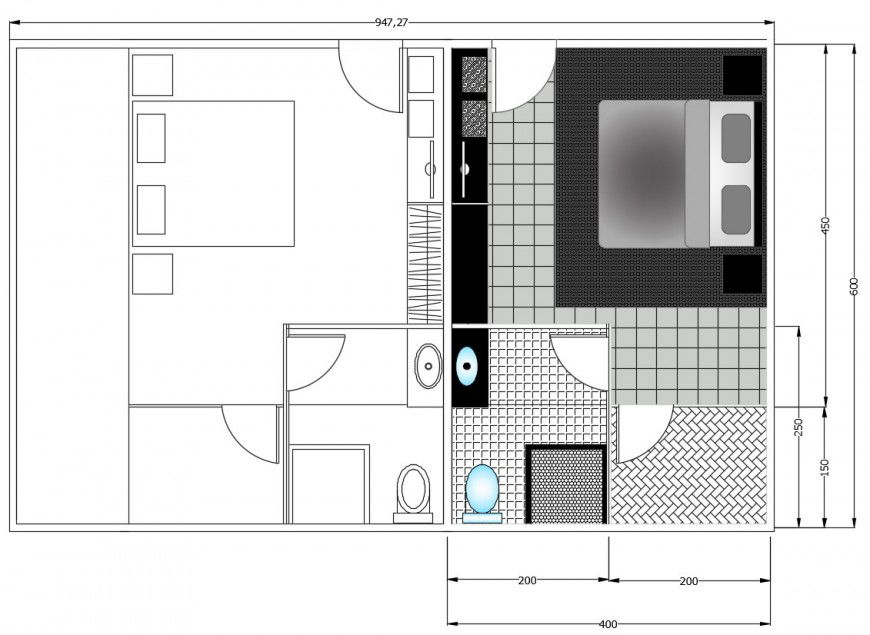2d cad drawing of apartment room autocad file
Description
2d cad drawing of apartment room autocad file detailed with bedroom plan with toilet plan with furniture layout and other layout and floor tiles and wadrobe and door elevation and dimension and other hatch line shown in drawing and other mentioned detail with description.
Uploaded by:
Eiz
Luna
