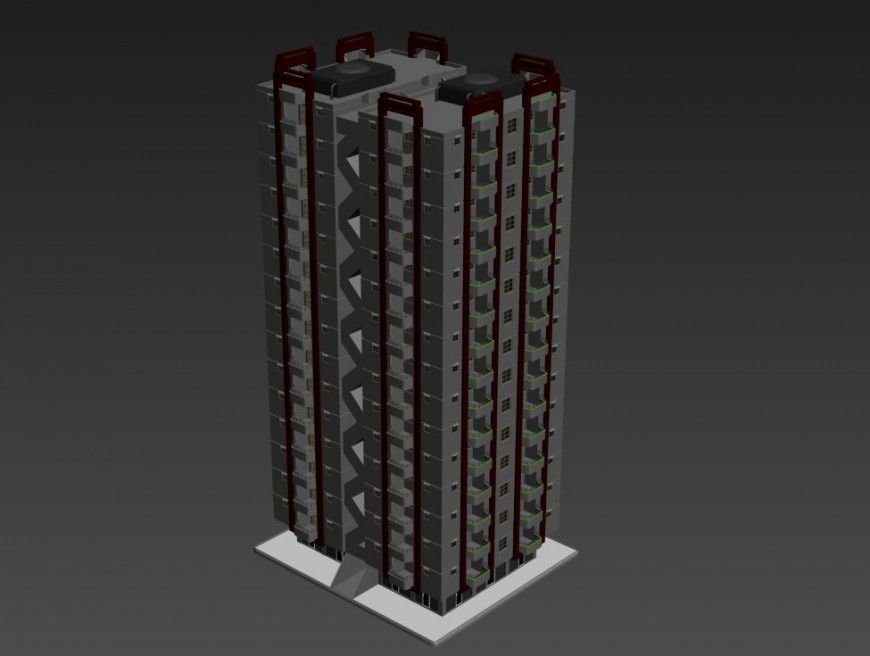3d cad drawing of apartment long autocad software
Description
3d cad drawin of apartment long autocad software detaied with balcony and winodws and basement with car parking and other elevation with roads and garden area and other around elevation shown with front elevatiuon.
Uploaded by:
Eiz
Luna
