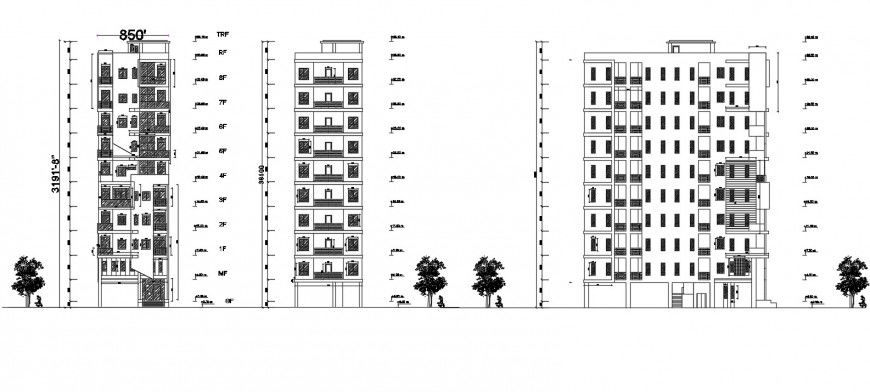2d cad drawing of apartment elevation autocad software
Description
2d cad drawing of apartment elevation autocad software detailed with basic strture plan with door level and other drawing shown with door and window elevation and park and playground and other floor elevation with mentioned dimension and trees block.
Uploaded by:
Eiz
Luna

