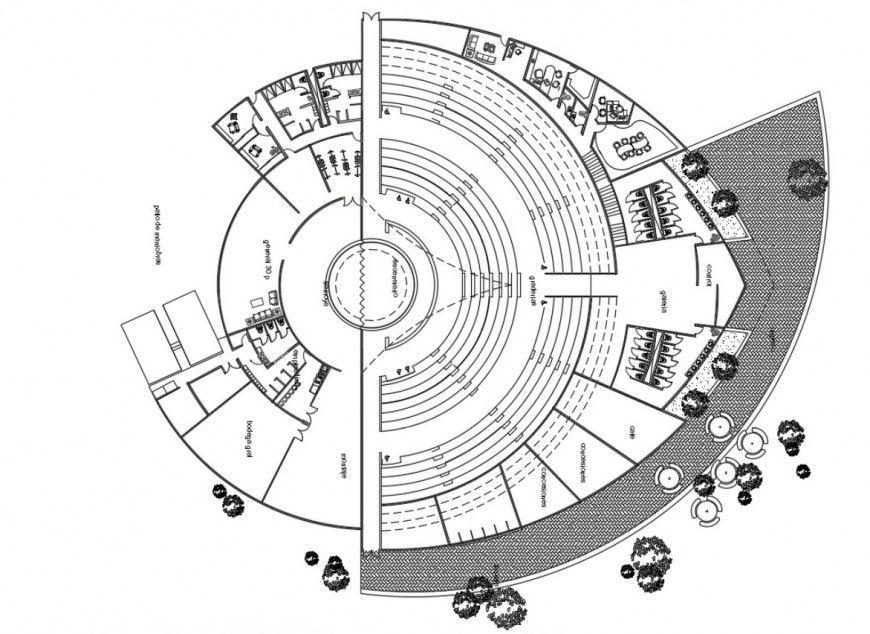Outdoor Theatre CAD Drawing File DWG AutoCAD Layout Plan Design
Description
This CAD drawing file provides a detailed outdoor theatre layout in AutoCAD DWG format. It includes stage placement, seating arrangement, entrances, and architectural elements. Architects, designers, and planners can use this file for precise layout planning, project visualization, and integration into landscaping or urban design projects. The DWG file is fully editable for customization.
Uploaded by:
Eiz
Luna
