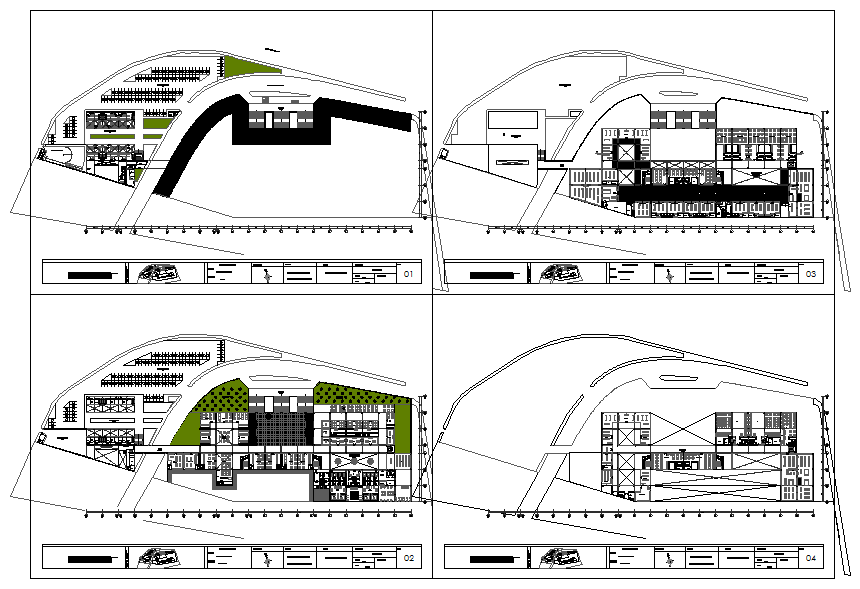Shopping Centre Lay-Out
Description
This Shopping centre Design Draw in autocad format. autocad files shopping mall plan including basement, first floor, second floor, third floor, front side elevation, back side elevations, cross section entire building.

Uploaded by:
Harriet
Burrows

