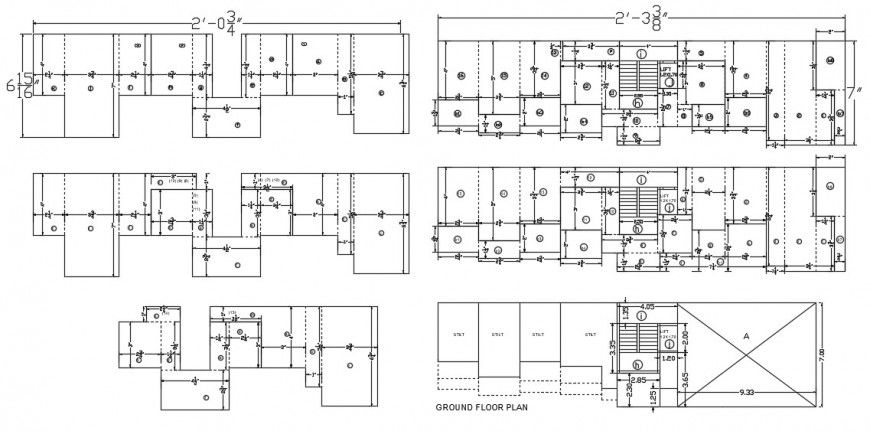2d cad drawing of apartment ground floor autocad file
Description
2d cad drawing of apartment ground floor autocad floor plan with all row parking elevation and mentiond with all connected dimension shown in drawing and other staircase elevation.
Uploaded by:
Eiz
Luna

