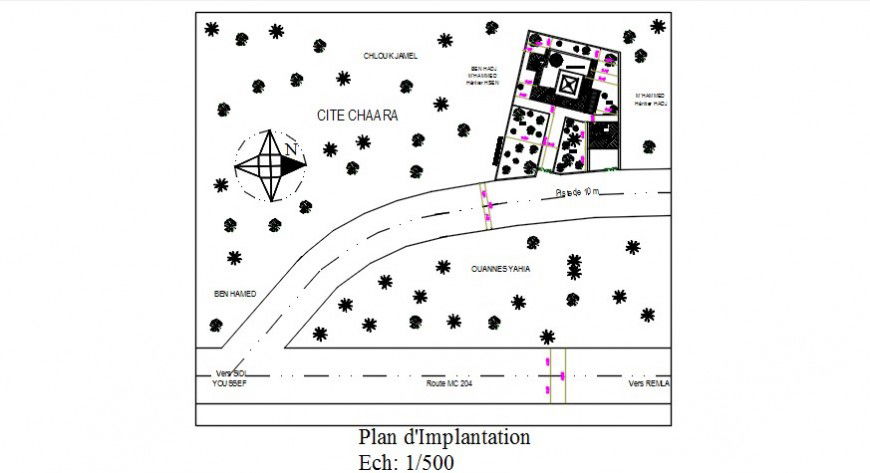Drawings details of area detailing of residence building dwg file
Description
Drawings details of area detailing of residence building dwg file that shows area plan details with apartment plan and boundary wall details road networks details also included in drawings.
Uploaded by:
Eiz
Luna

