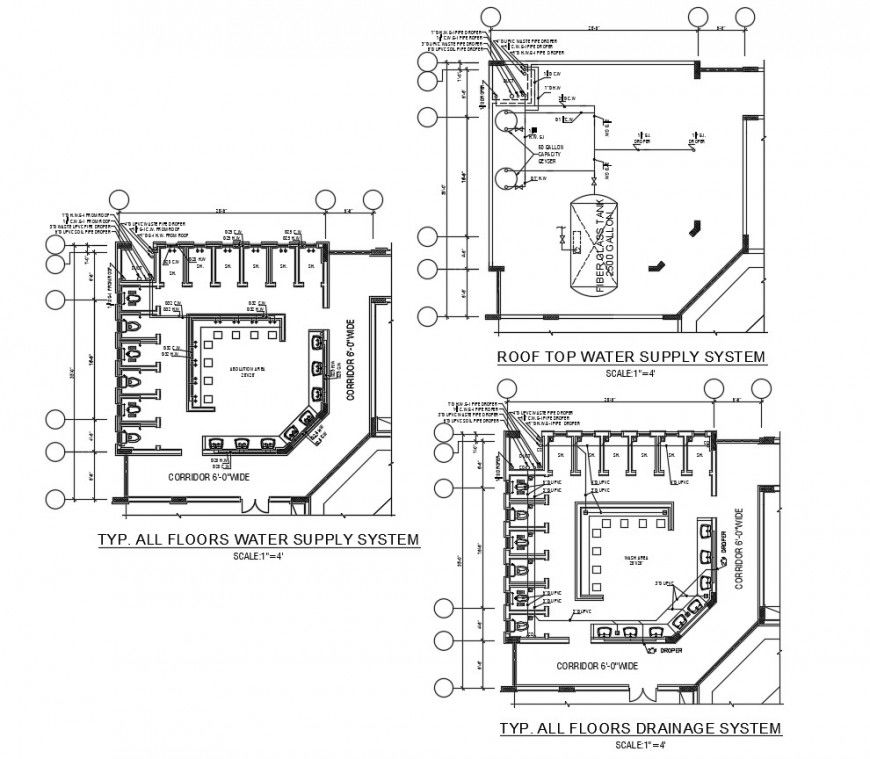Roof top water supply system autocad file
Description
Roof top water supply system autocad file detailed with all floor water supply system and floor drainage system and corridar wide and dimension been mentioned and types of floor elevation and fiber glass tank and in built elevation.
File Type:
DWG
File Size:
1.1 MB
Category::
Construction
Sub Category::
Construction Detail Drawings
type:
Gold
Uploaded by:
Eiz
Luna
