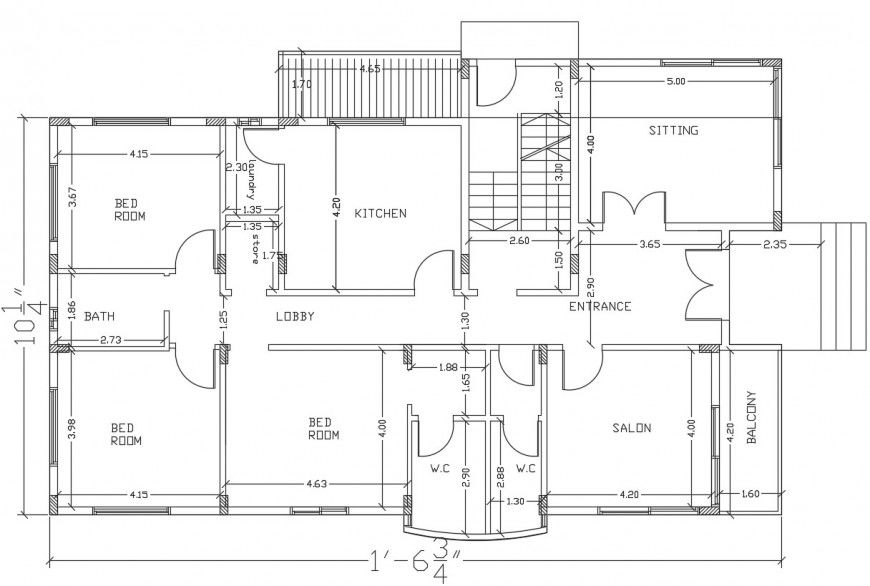Salon house drawing autocad software
Description
Salon house drawing autocad software detailed with strture with enteranec and lobby area and other siting room and kitchen area and three bedroom plan and salon area and closet shown in drawing with mention room description.
Uploaded by:
Eiz
Luna
