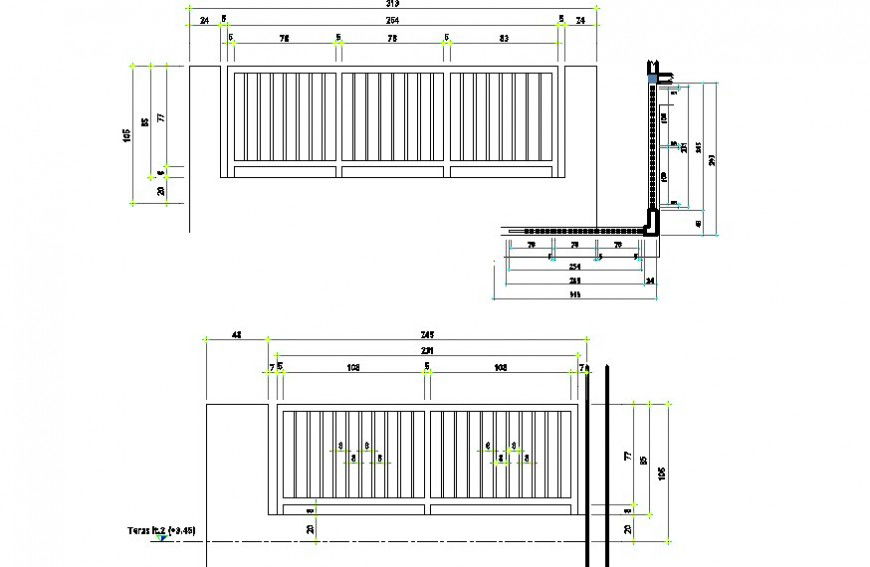2d drawings details railing CAD design blocks dwg autocad file
Description
2d drawings details railing CAD design blocks dwg autocad file that shows dimension details with railing design details and other details of railing also inlucded in drawing.
File Type:
DWG
File Size:
966 KB
Category::
Dwg Cad Blocks
Sub Category::
Cad Logo And Symbol Block
type:
Gold
Uploaded by:
Eiz
Luna

