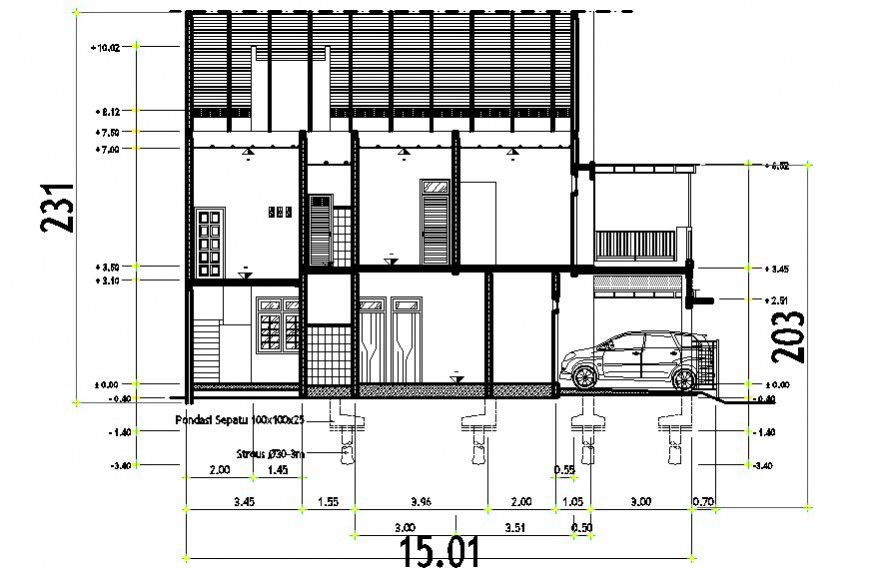Section 2d drawings of apartment dwg autocad software file
Description
Section 2d drawings of apartment dwg autocad software file that show section details of the apartment with wall flooring details and parking space details leveling details building height details of 23.1m* 15.01m is shown in drawings.
Uploaded by:
Eiz
Luna

