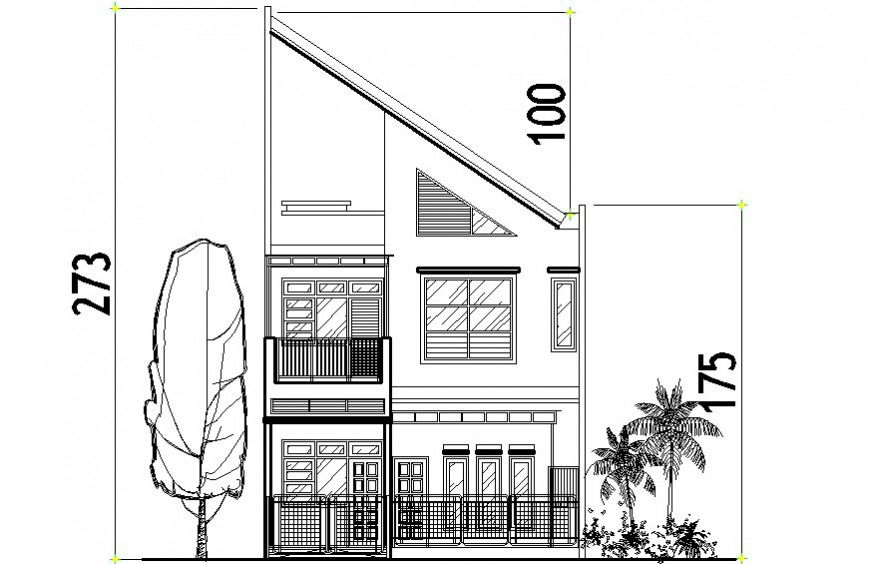2d CAD elevation of two-story apartment dwg file
Description
2d CAD elevation of two-story apartment dwg file that shows side elevation of the apartment with roofing structure details at the ceiling and building height details of 27.3m is also given in drawings.
Uploaded by:
Eiz
Luna

