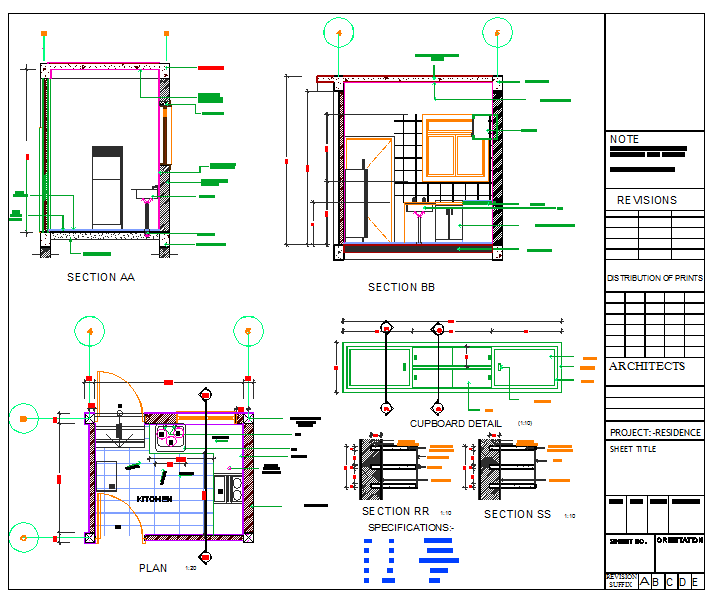Kitchen Design DWG
Description
This interior design draw in autocad format. and all detail include kitchen Elevation, Kitchen Layout etc include this DWG File. Kitchen Design DWG Detail File, Kitchen Design DWG Detail file.

Uploaded by:
Jafania
Waxy
