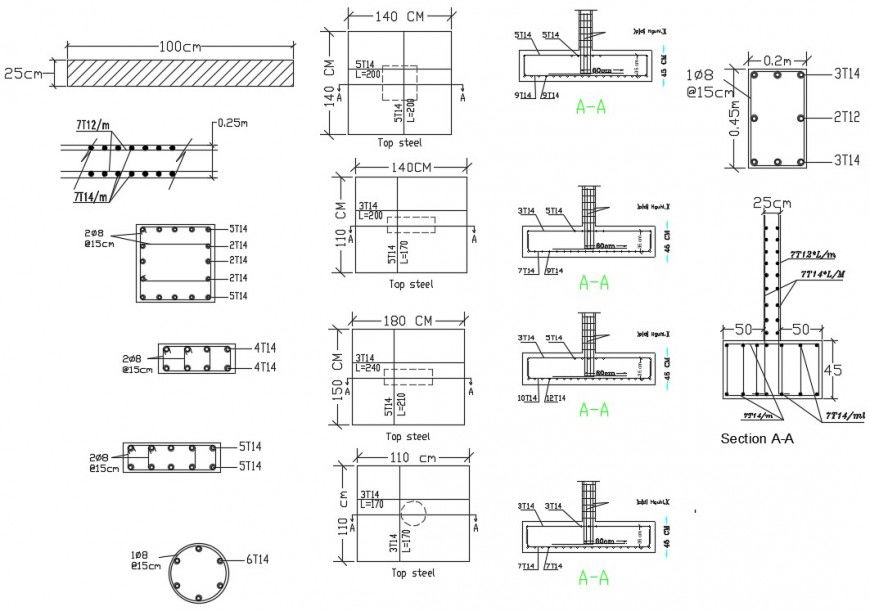Steel plant part elevation autocad software
Description
Steel plant part elevation autocad software detailed with all kind of round parts shown with section plan and controlled box panel with all-round with hatch lines and top steel and other steel structure shown with all section plan with mentioned 180cm and 150 cm width and another rectangle panel with section line.
Uploaded by:
Eiz
Luna

