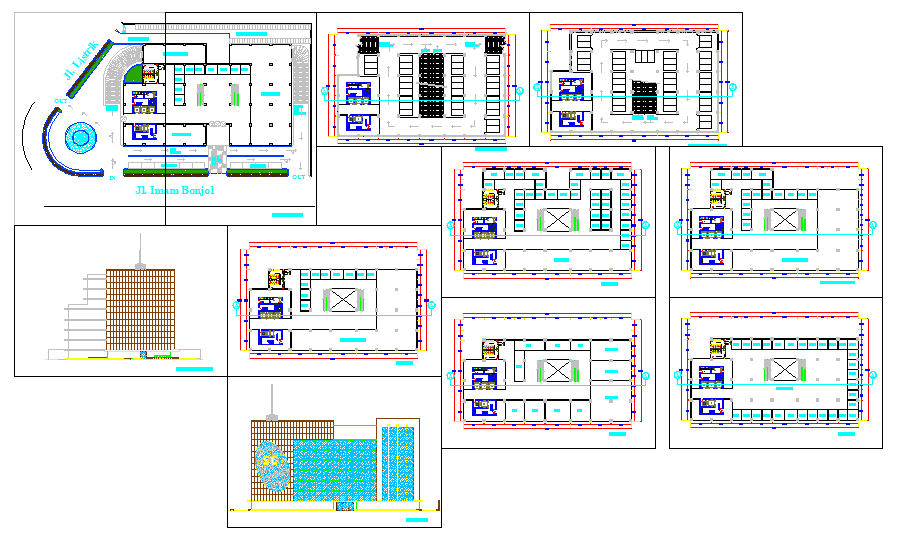Shopping Center Project
Description
This Shopping Centre Project Design Draw In autocad format. in this projects applied modern architecture in building. this projects help you study of shopping mall and Shopping Center Project

Uploaded by:
Jafania
Waxy
