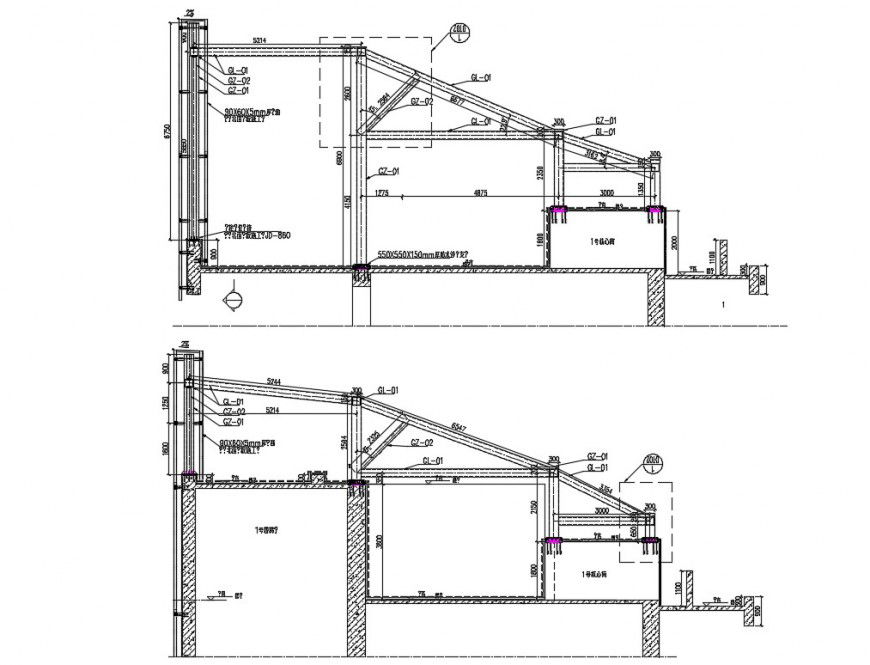Detail of roof steel structure autocad software
Description
Detail of roof steel strture autocad software detailed with roof panel in curve way and other room elevation and detailed with mentioned construction roof detail with dimension.
File Type:
DWG
File Size:
187 KB
Category::
Construction
Sub Category::
Construction Detail Drawings
type:
Gold
Uploaded by:
Eiz
Luna
