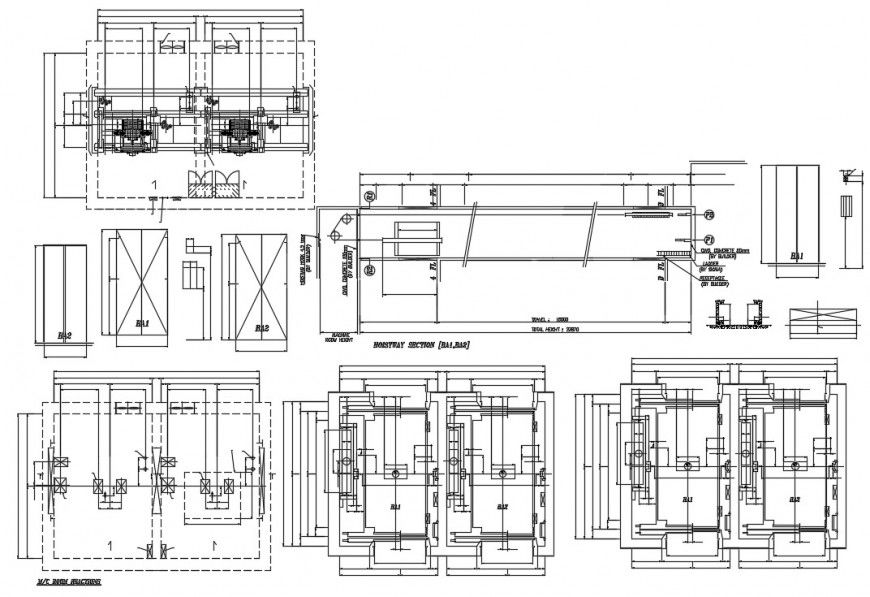Electrical section plan autocad software
Description
Electrical section plan autocad software detailed with basic strture plan with all floor elevation and other hatch drawing with mentioned description and othe box with section plan and other panel construction shown in drawing.
Uploaded by:
Eiz
Luna
