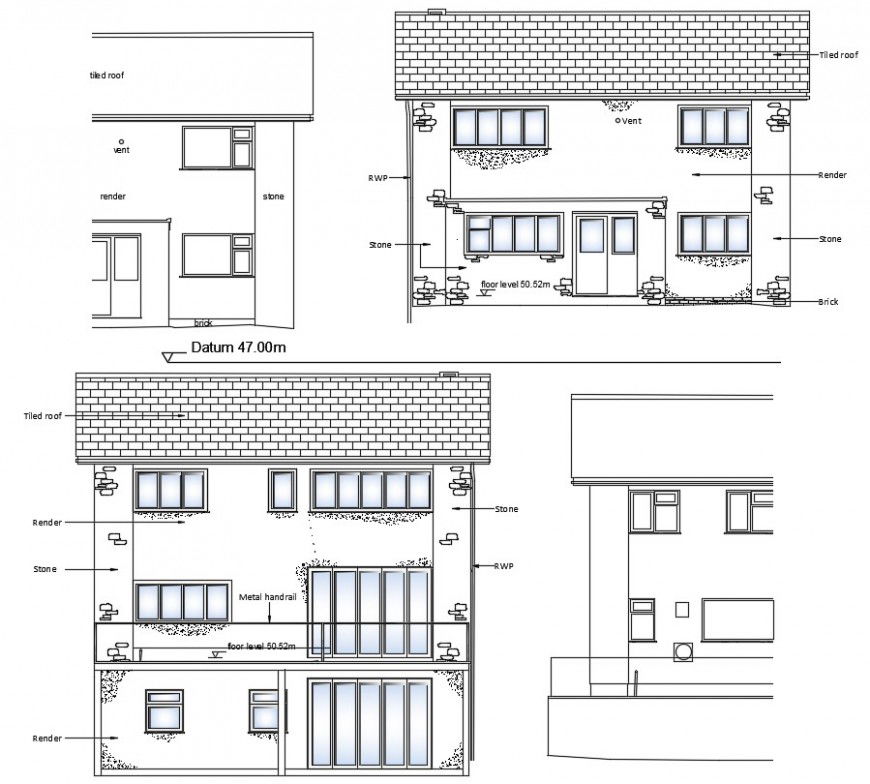Storey House elevation model file detail
Description
Storey House elevation model file detail.this file contains front elevation of storey building of brick construction exterior view model with windows and doors detailing in auto cad format
Uploaded by:
Eiz
Luna
