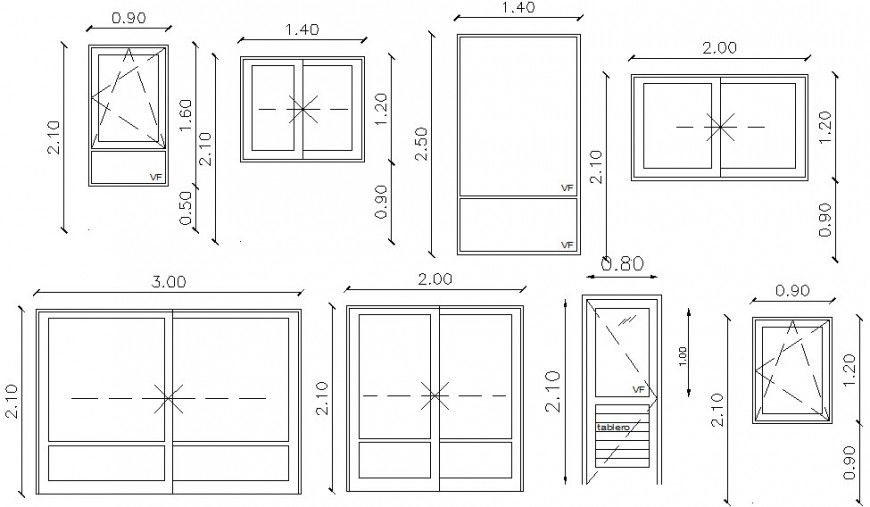2d drawings of door window units elevation dwg file
Description
2d drawings of door window units elevation dwg file that shows door and window design details along with door and window dimension details.
File Type:
DWG
File Size:
1.1 MB
Category::
Dwg Cad Blocks
Sub Category::
Windows And Doors Dwg Blocks
type:
Gold
Uploaded by:
Eiz
Luna
