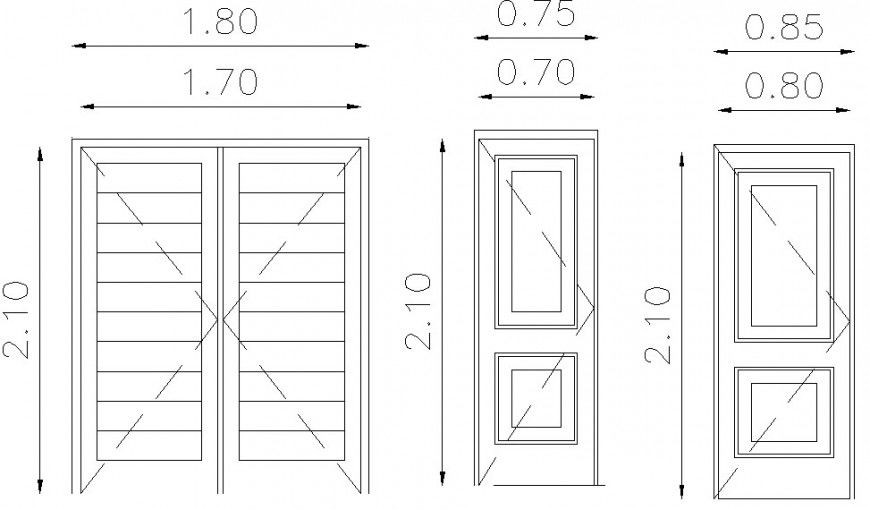CAD elevation drawings detail of door window blocks dwg file
Description
CAD elevation drawings detail of door window blocks dwg file that shows door design dteaiils along with size details of door units also inlucded in drawings.
File Type:
DWG
File Size:
1.1 MB
Category::
Dwg Cad Blocks
Sub Category::
Windows And Doors Dwg Blocks
type:
Gold
Uploaded by:
Eiz
Luna

