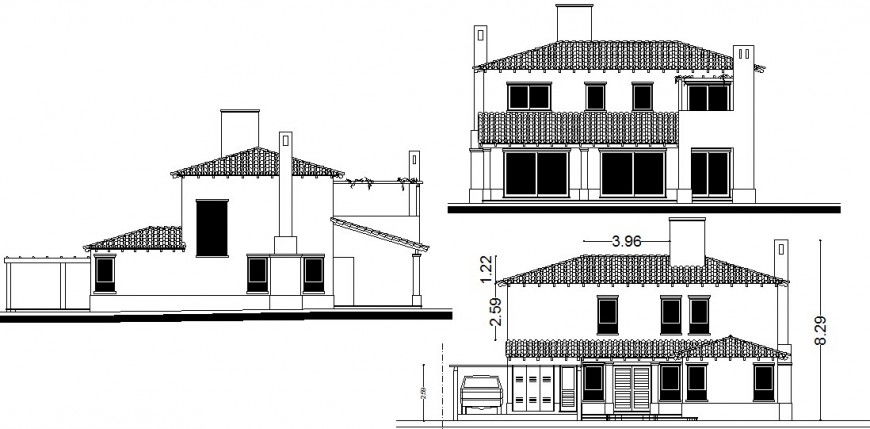2d elevation CAD drawings of bungalow detailing dwg file
Description
2d elevation CAD drawings of bungalow detailing dwg file that shows a different side of elevation of apartments like front elevation and rear elevation with roofing structure detail at the ceiling.
Uploaded by:
Eiz
Luna
