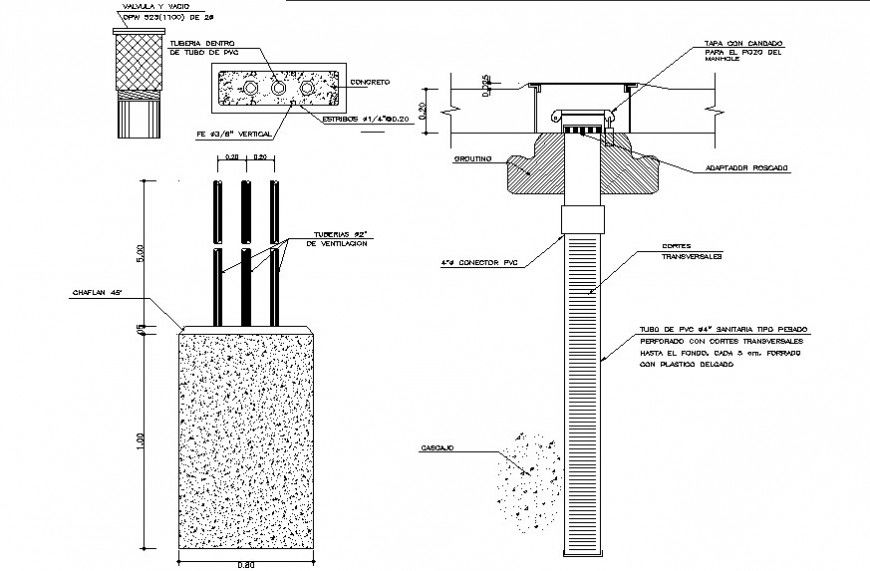ventilation pipe pedestal cad drawing
Description
2d cad drawing of ventilation pipe pedestal section plan and elevation design showing that pedestal plant for ventilation pipes, The pipes will go to a depth of 70 cm. approximately below the finished floor level, The fuel pipes will be of SCH40 steel, The contractor must verify the installed load and proceed to take the necessary steps in case it is not adequate,The contractor will be in charge of providing all the necessary accessories and pipes for carrying out the work. The number of accessories indicated in the plan is referential.
Uploaded by:
Eiz
Luna
