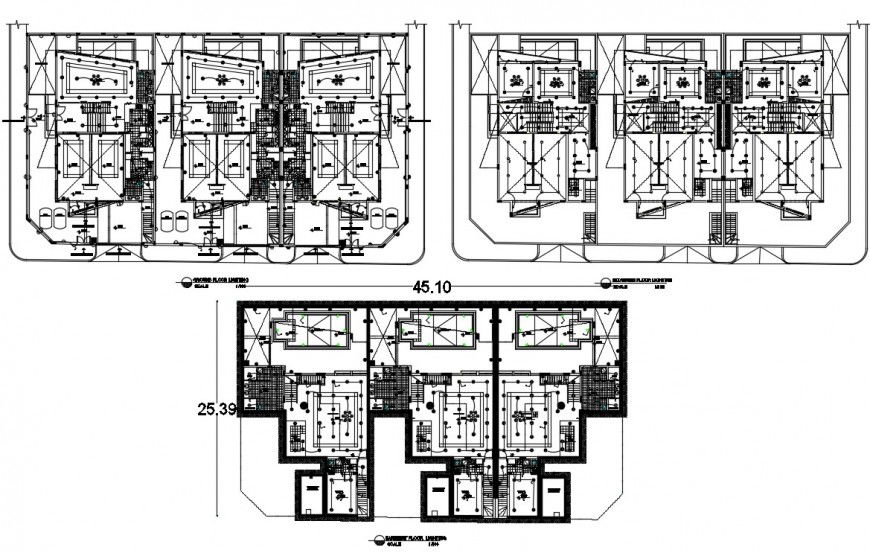2d cad drawing of two-floor electrical elevation autocad file
Description
2d cad drawing of two floor electrical elevation autocad file deatield with basic description with all floor connection show in socket unit and other detailed room elevation plan with side room elevation and wall area strtutre.
File Type:
DWG
File Size:
1.9 MB
Category::
Electrical
Sub Category::
Electrical Automation Systems
type:
Gold
Uploaded by:
Eiz
Luna

