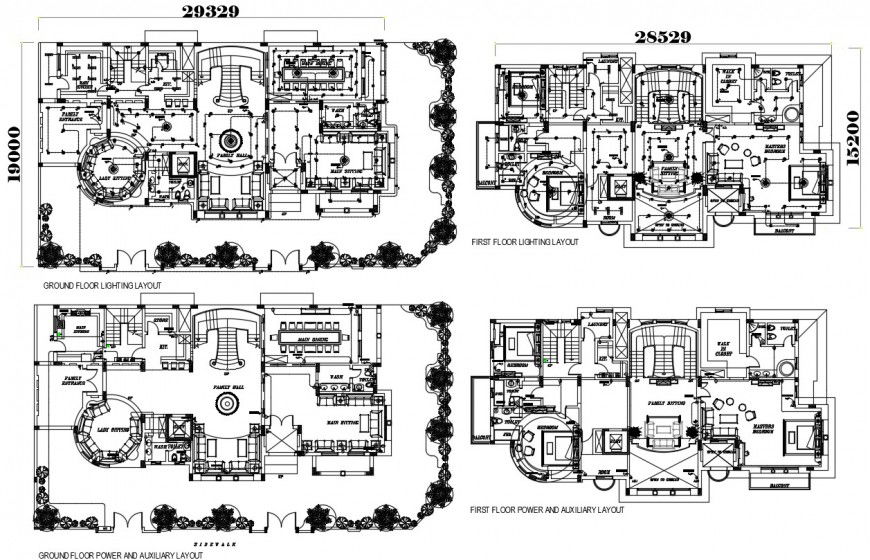Ground floor power and auxiliary layout plan autocad software
Description
Ground floor power and auxiary layout plan autocad software detailed with conference room and other lecture room and living room nd beroom plan and other living room and meeting room electrical connection.
File Type:
DWG
File Size:
1.2 MB
Category::
Electrical
Sub Category::
Electrical Automation Systems
type:
Gold
Uploaded by:
Eiz
Luna

