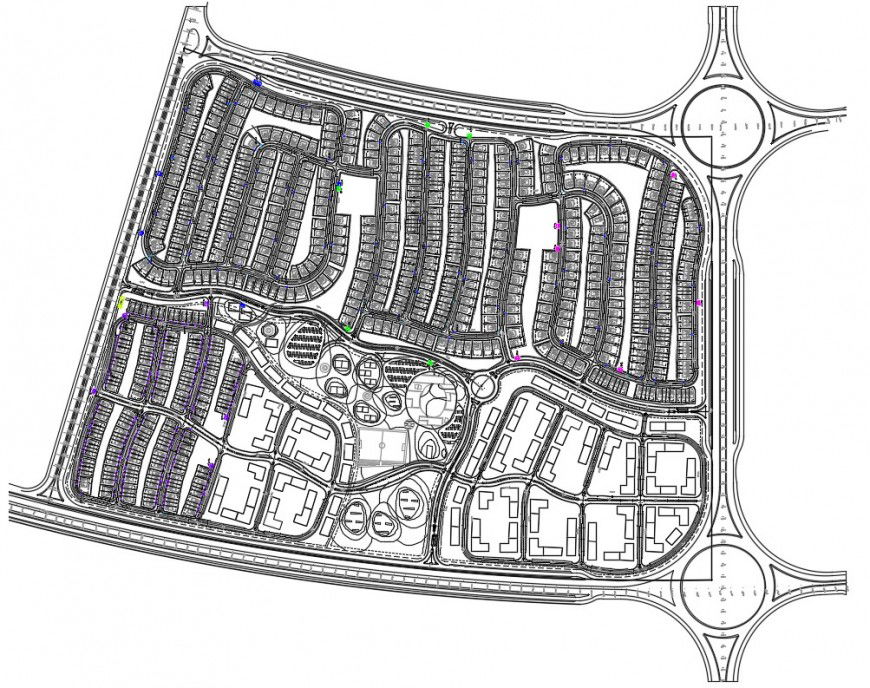Electrical pillar location autocad software
Description
Electrical pillar location autocad software detailed with all pillar with top elevation and floor detail shown with circled elevqtion and other panel shown in drawing with description and other road view with all wall elevation.
File Type:
DWG
File Size:
21.6 MB
Category::
Electrical
Sub Category::
Electrical Automation Systems
type:
Gold
Uploaded by:
Eiz
Luna

