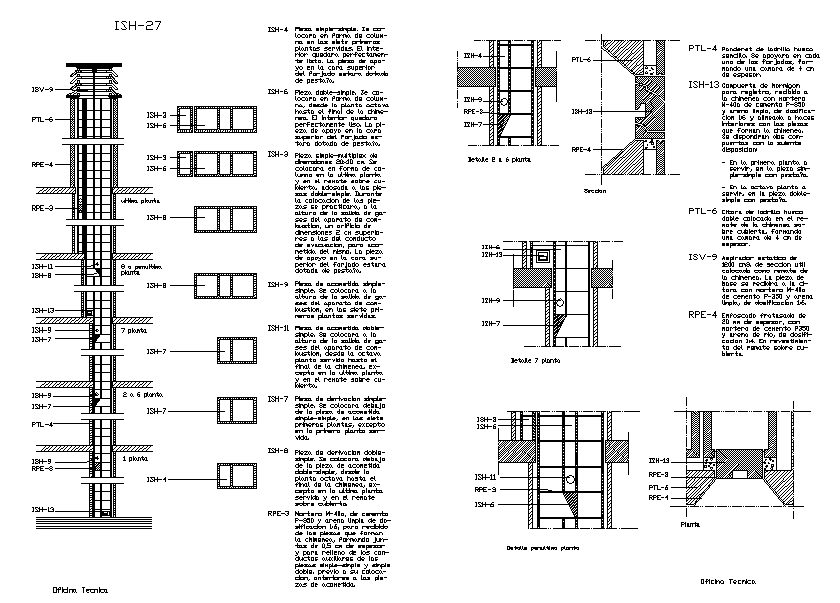Chimney Design
Description
This Design Draw in autocad format. A chimney is a structure which provides ventilation for hot flue gases or smoke from a boiler, stove, furnace or fireplace to the outside atmosphere. This Chimney Design DWG file, Chimney Design Detail.
File Type:
DWG
File Size:
79 KB
Category::
Mechanical and Machinery
Sub Category::
Factory Machinery
type:
Free

Uploaded by:
Jafania
Waxy
