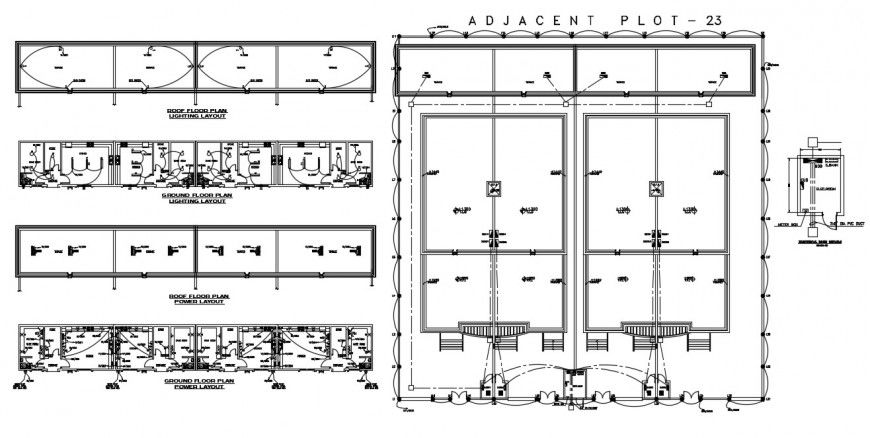Electrical revised autocad file
Description
Electrical revised autocad file detailed with lighting layout plan and electrical layout and other adjacent plot shown in drawing with connected electrical wire and other door elevation.
File Type:
DWG
File Size:
872 KB
Category::
Electrical
Sub Category::
Electrical Automation Systems
type:
Gold
Uploaded by:
Eiz
Luna

