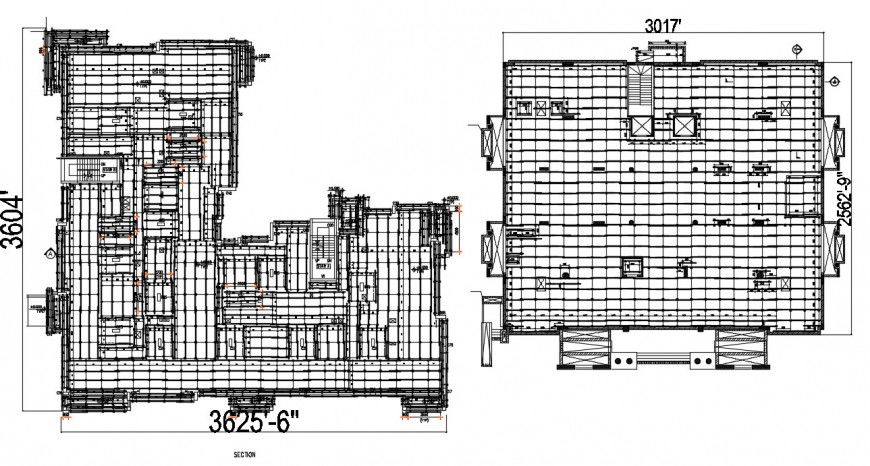Final drawing of apartment autocad file
Description
Finbal drawing of apartment autocad file detailed with floor levation with hall space desoign and other block department and other mentioned descrition with staircase area and related point elevation and mentiond dimension.
Uploaded by:
Eiz
Luna

