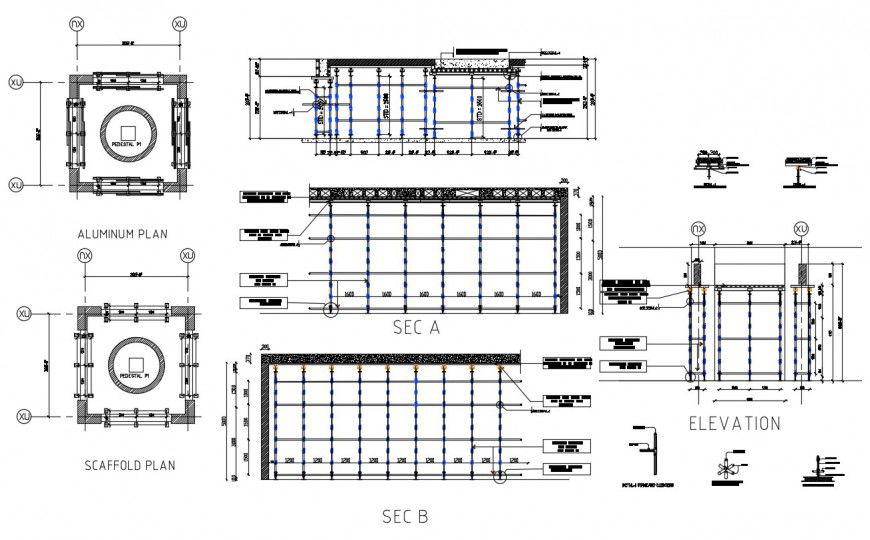Aluminum plan elevation autocad software
Description
Aluminium plan elevation autocad software detaied with section plan of aluminium plan with scaffold plan and other section detail with elevation and other door panel and description shown in drawing.
File Type:
DWG
File Size:
8.3 MB
Category::
Construction
Sub Category::
Construction Detail Drawings
type:
Gold
Uploaded by:
Eiz
Luna
