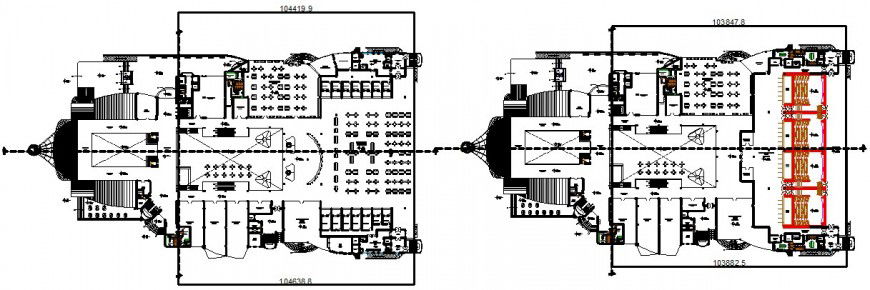shopping mall with multiplex theatre cad file
Description
the architecture cad drawing of shopping mall with multiplex theatre cad file details that includes a detailed view of theater screen, restaurant, showrooms,multipurpose hall, gym, elevators and food stores and salon and tattoo shops, gym, party lounge and theater with retail markets sanitary facilities of all floors of male and female with spa centers with furniture detail cad file, download free cad file and use for cad presentation.
Uploaded by:
Eiz
Luna
