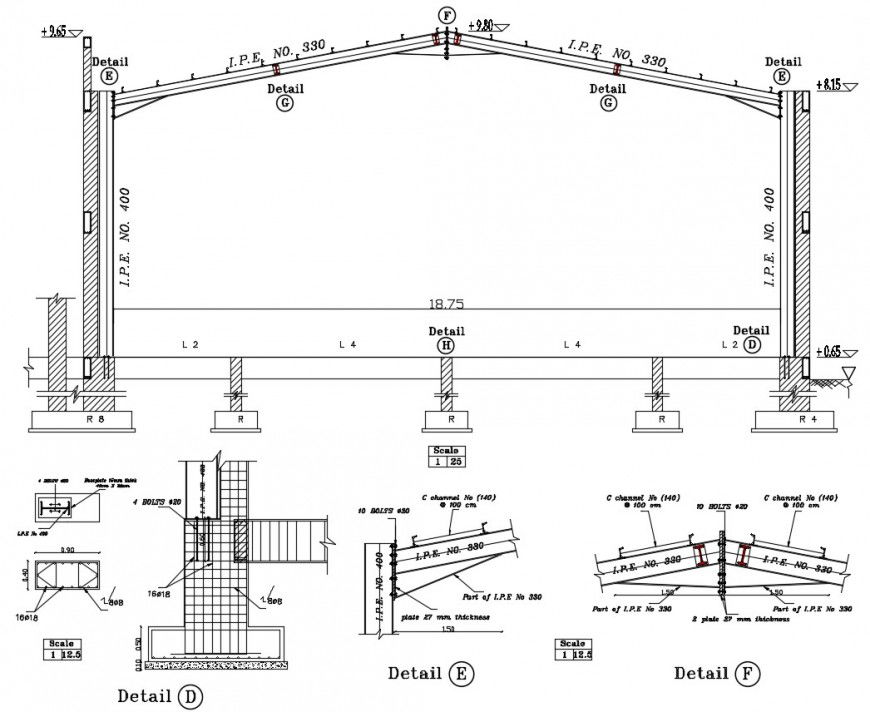Hall steel elevation autocad software
Description
Hall steel elevation autocad software detailed with all strture elevation with wall steel elevation shown with all connected and wall strture plan and detailed description shown in drawing with detail wise.
File Type:
DWG
File Size:
13.2 MB
Category::
Construction
Sub Category::
Construction Detail Drawings
type:
Gold
Uploaded by:
Eiz
Luna
