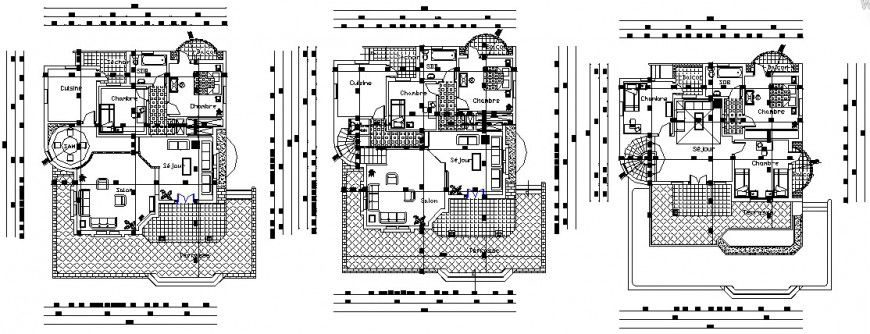Floor details drawings 2d view of housing bungalow dwg autocad file
Description
Floor details drawings 2d view of housing bungalow dwg autocad file that shows work plan of the house along with room details of the drawing-room, bedroom, kitchen and dining area, sanitary toilet bathroom details also included in the drawing.
Uploaded by:
Eiz
Luna
