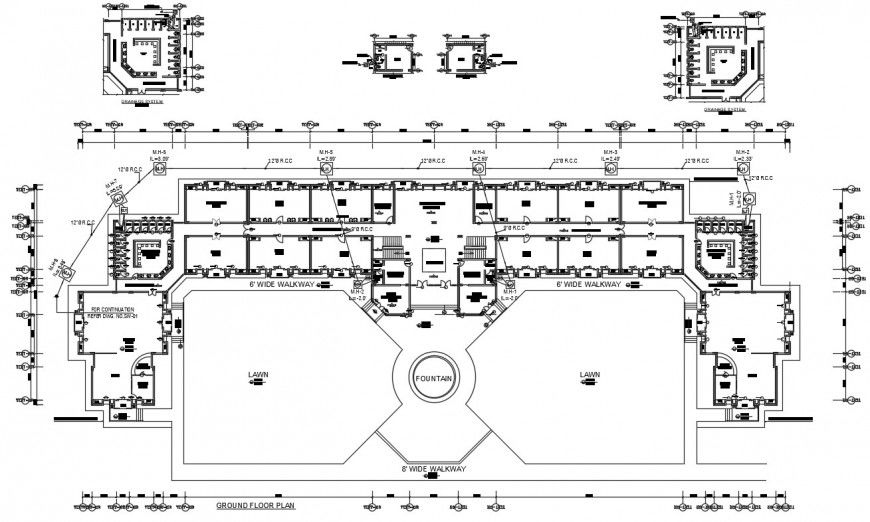2d cad drawing of ground floor plan hostel autocad file
Description
2d cad drawing of ground floor plan hostel autocad file detailed with strture plan with connected route and other mentioned dimsnion and other related drawing and fountain area and other ground floor with wide walkaway.
Uploaded by:
Eiz
Luna

