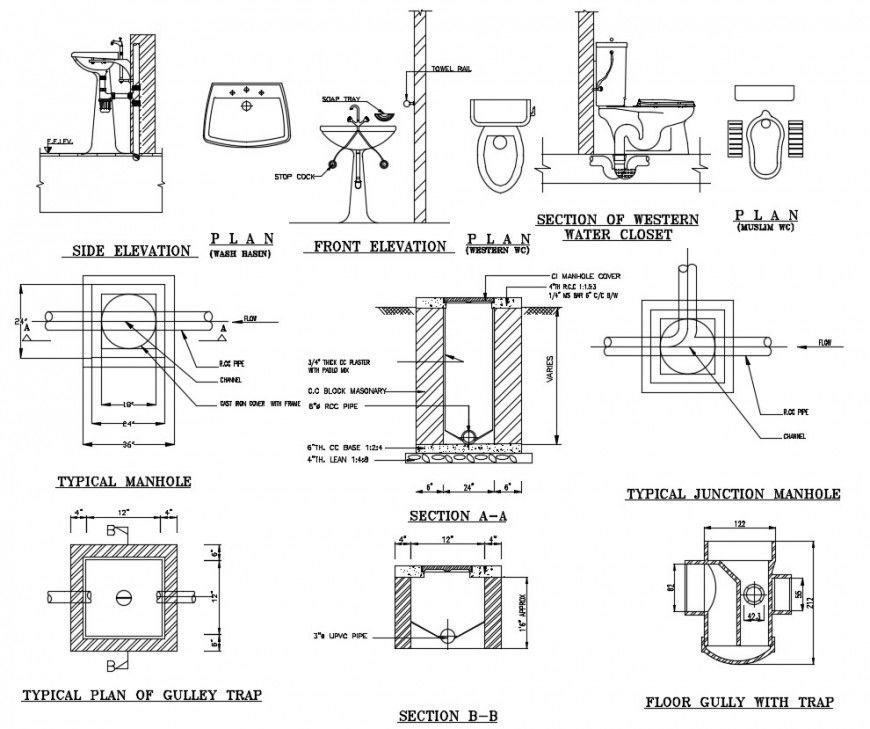Typical manhole elevation autocad file
Description
Typical manhole elevation autocad file deatield with typical junction and other detailed description shown with all connected parts and construction with floor gully with trap elevation.
File Type:
DWG
File Size:
652 KB
Category::
Construction
Sub Category::
Construction Detail Drawings
type:
Gold
Uploaded by:
Eiz
Luna

