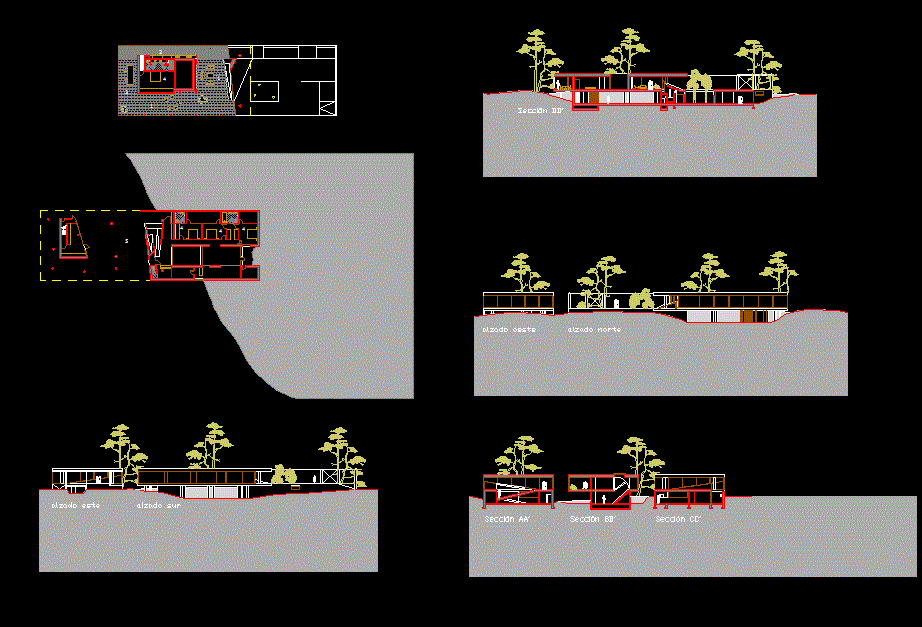Rem Koolhaas Buildings DWG CAD Drawing Files for Architectural Layouts
Description
The Rem Koolhaas Buildings DWG CAD drawing files offer Detailed floor layouts, precise architectural planning, and professional references for architects and designers.
Uploaded by:

