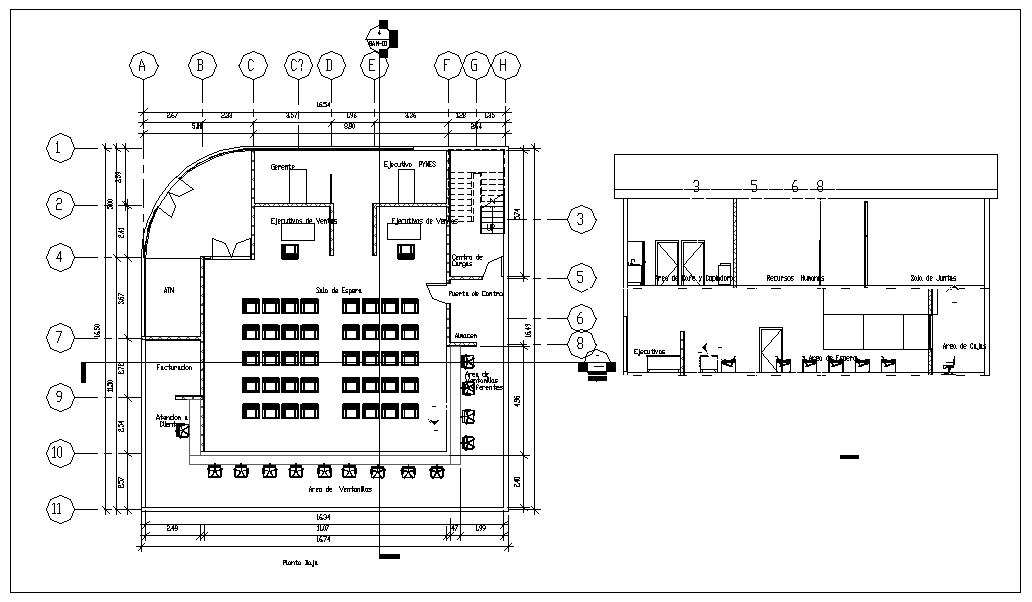Bank Project
Description
This Bank Design Draw in autocad format. A Customer service office, banking hall, operation department, work station and waiting area of bank design.Bank Project Detail, Bank Project DWG file Download, Bank Project Design.

Uploaded by:
Harriet
Burrows

