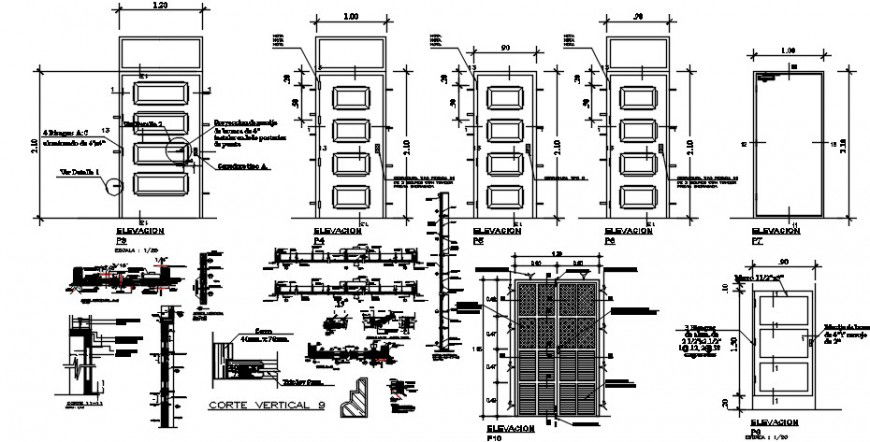door section detail cad file
Description
2d cad drawing of wooden staircase section plan and elevation design cad file, download fee cad file and use for cad presentation.
File Type:
DWG
File Size:
4.2 MB
Category::
Dwg Cad Blocks
Sub Category::
Windows And Doors Dwg Blocks
type:
Gold
Uploaded by:
Eiz
Luna

