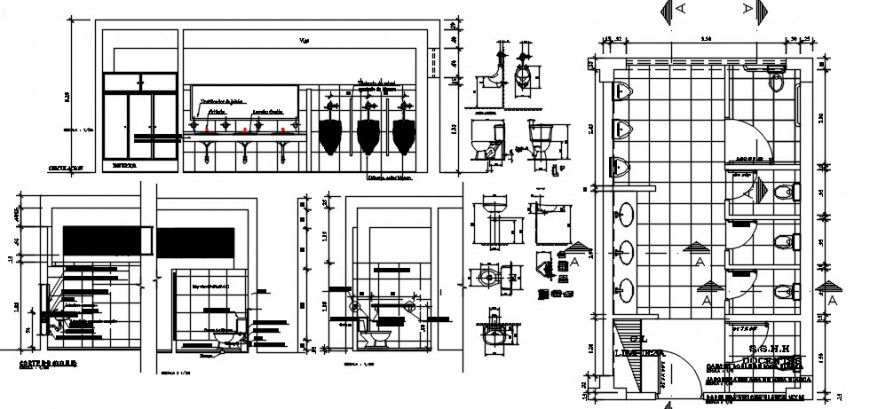gents bathroom detail cad file
Description
2d cad drawing of bathroom layout plan section plan, elevation design sanitary installation detail, plumbing installation along with all description and dimension detail cad file, download free dwg file and use for cad presentation.
File Type:
DWG
File Size:
4.2 MB
Category::
Interior Design
Sub Category::
Bathroom Interior Design
type:
Gold
Uploaded by:
Eiz
Luna
