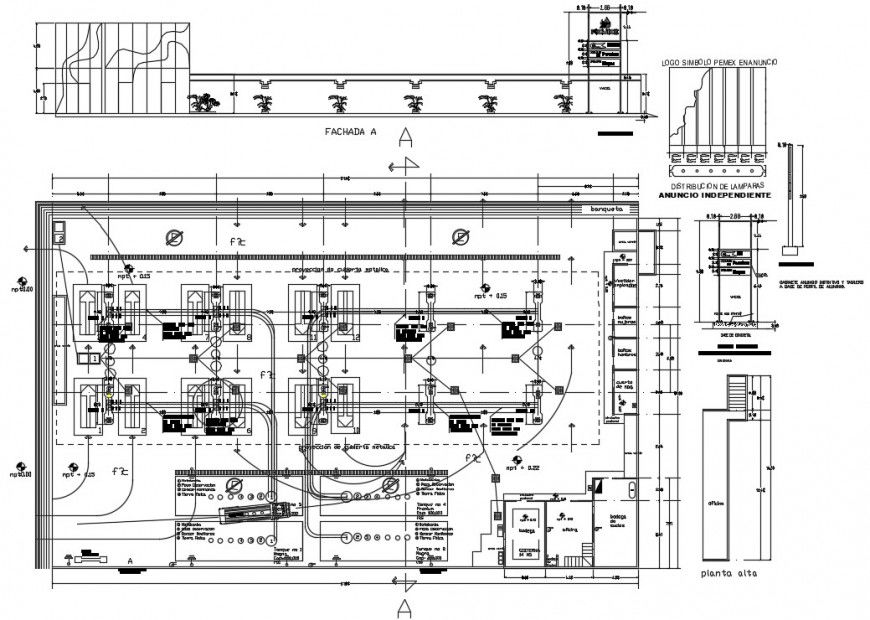Architecture plan and installation details for industrial gas station dwg file
Description
Architecture plan and installation details for industrial gas station that includes a detailed view of double wall primary pipe and pipe, tertiary structural of magna fuel fibra fiberglass primary with pipe for vapor recovery, submersible pump and record man, monitoring well, vacuum pressure valve with flame arrester, submersible pump and much more of installation details.
Uploaded by:
Eiz
Luna
