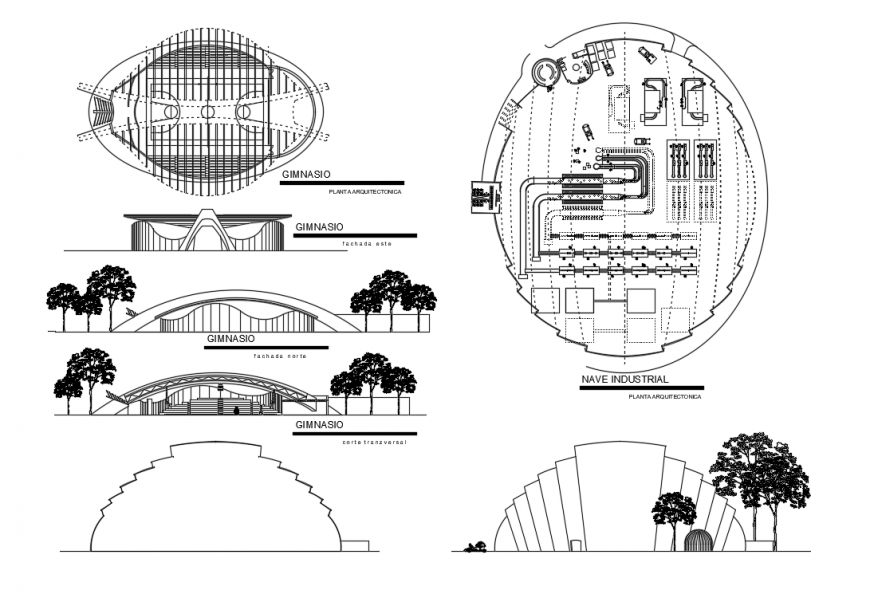2d CAD drawings details of sports center building dwg file
Description
2d CAD drawings details of sports center building dwg file that shows Building difefrent sides of elevation like front elevation siude elevation and rear elevbation with sports playground plan dteials and ground marking sisgns dteials also included in drawings.
Uploaded by:
Eiz
Luna

