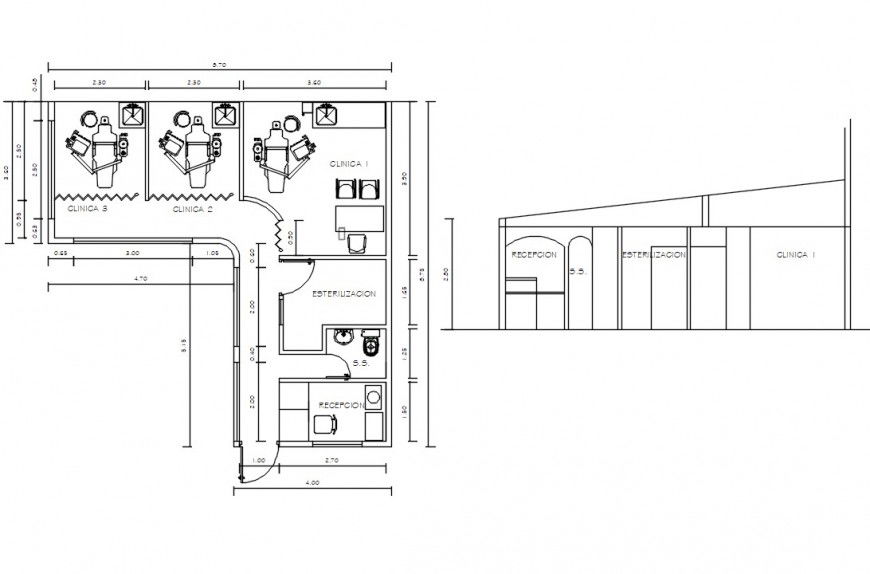dentist clinic cad file
Description
2d cad drawing of single floor layout plan includes sterilization, reception area, 3 dentist clinic with furniture detail, all dimension detail and elevation design cad file, downbload free dentist clinic autocad software file and use for cad presentation.
Uploaded by:
Eiz
Luna
