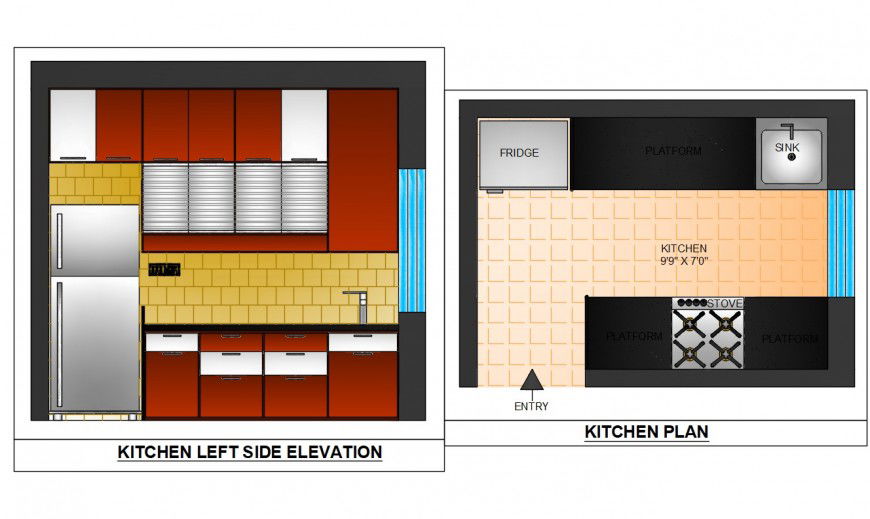kitchen drawing with hatching detail cad file
Description
2d cad drawing of architecture modular kitchen top view plan showing that 4 burner gas stove, sink, fridge, platform, and side elevation design with all dimension detail cad file and use cad for cad presentation, a collection of fabulous ideas that would serve as a good source of inspiration and apply at your kitchen and make it attractive kitchen design.
Uploaded by:
Eiz
Luna
