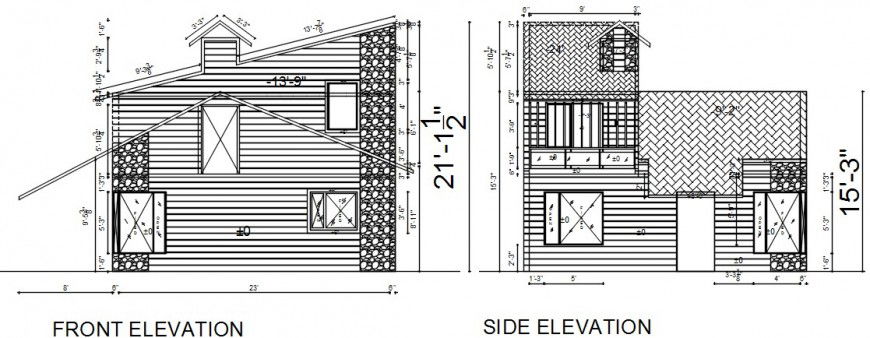house elevation design cad file
Description
the archiutecture residence front and side elevation design cad file showing that balcony, window, wall design, and all dimension detail in cad file, download free cxad file and use for cad opresentation.
Uploaded by:
Eiz
Luna
