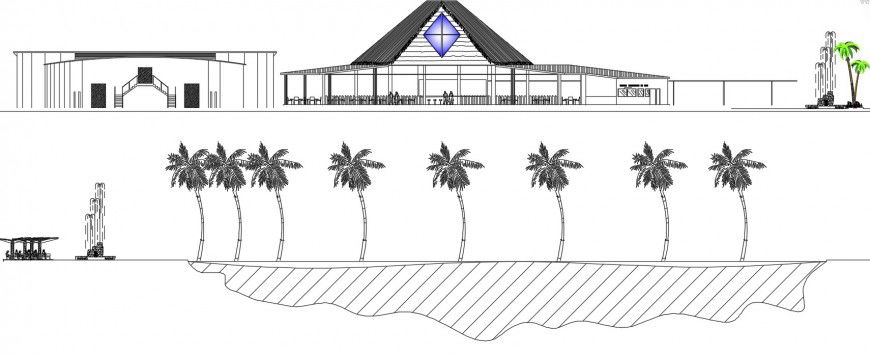Ecological resort elevation dwg file
Description
Ecological resort elevation dwg file, here there is front sectional detail of a resort , it's landscaping, furniture detailing, spacing, clubhouse, restaurant design, furniture arrangement and complete sectional view is shown
Uploaded by:
Eiz
Luna
